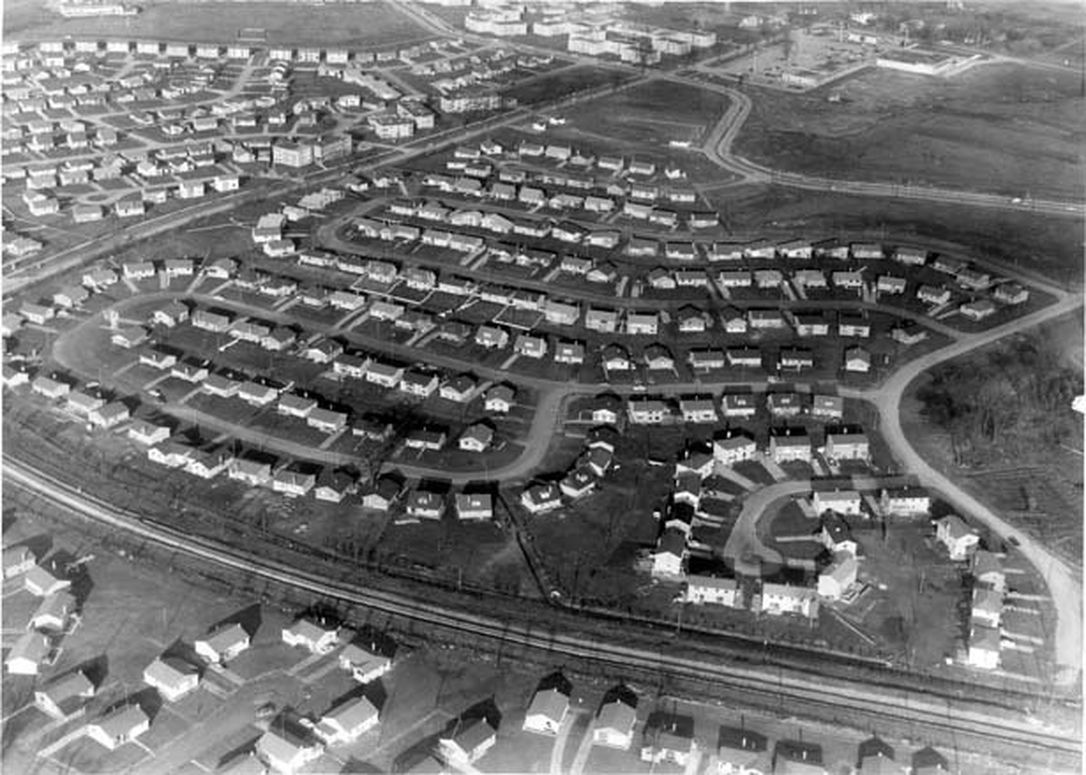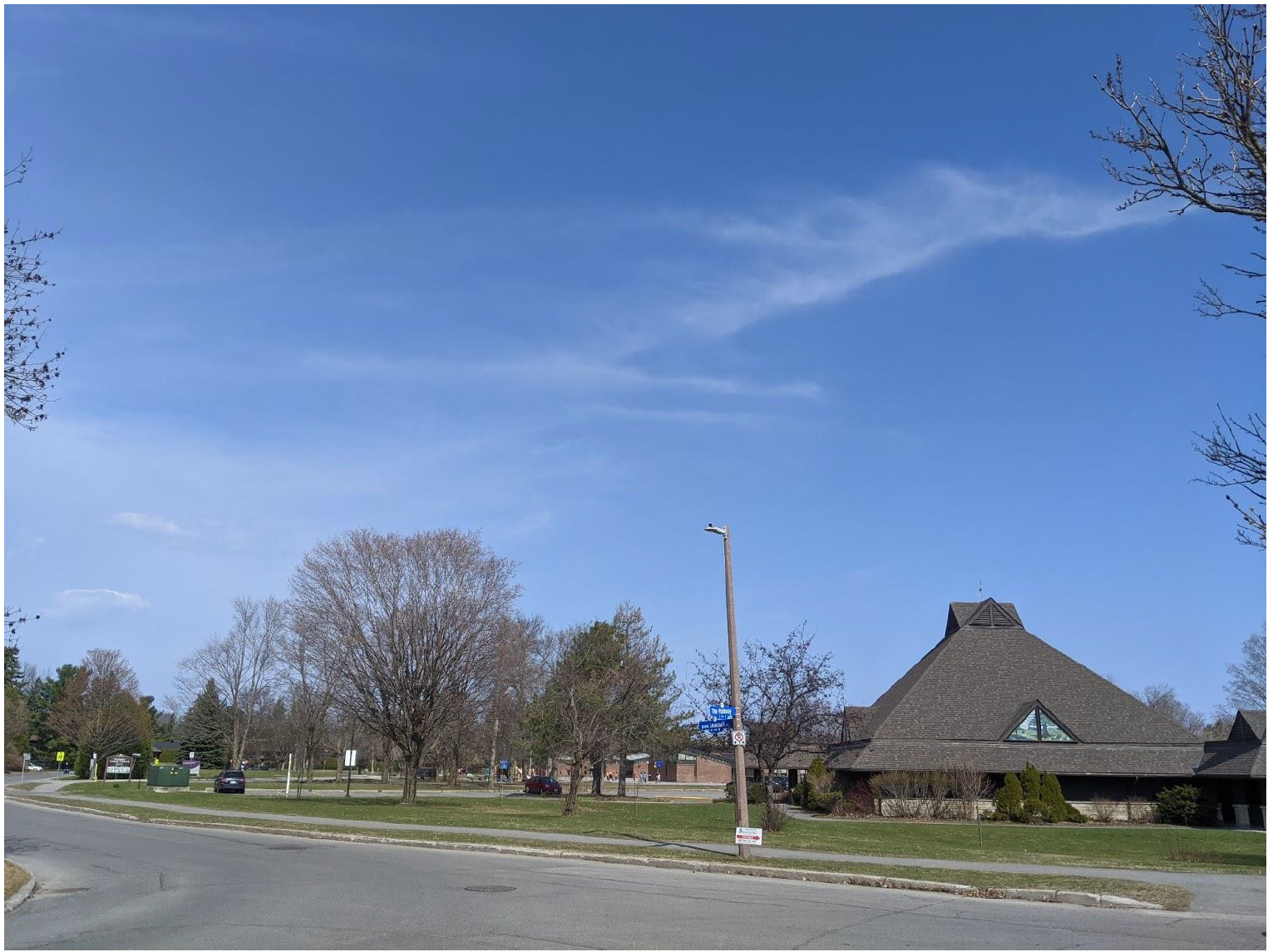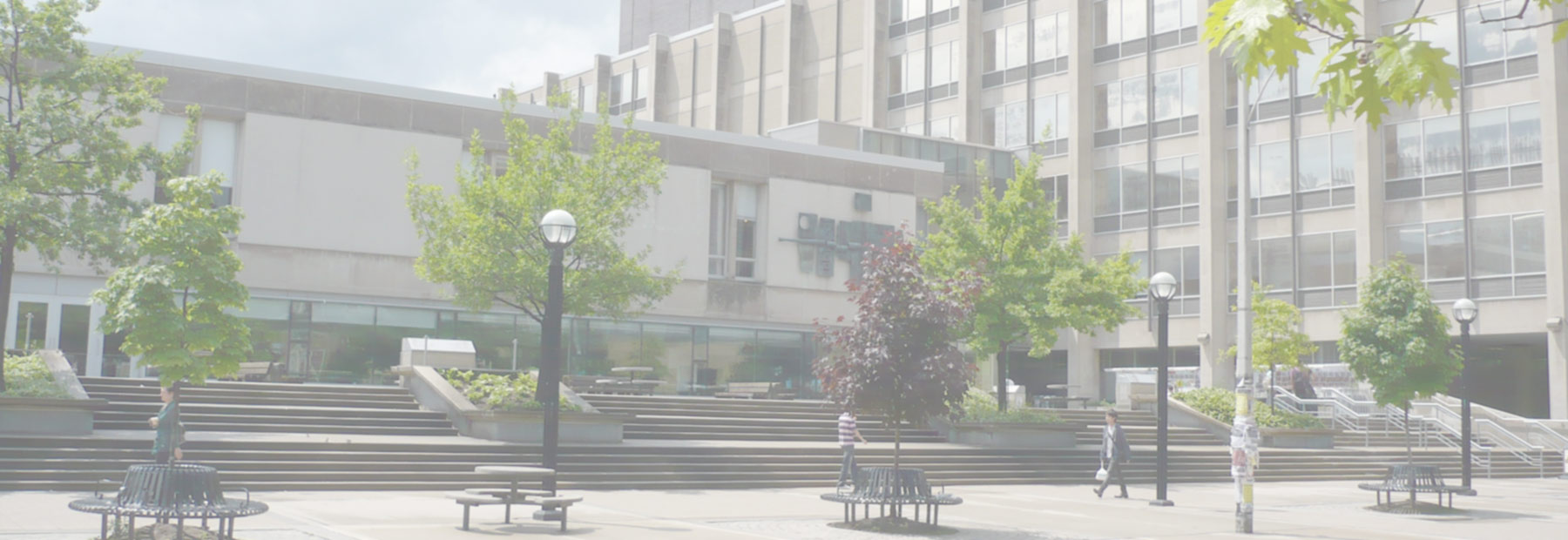This article is part of the Hidden Canada series – a collaboration between ACO NextGen and students from the University of Toronto. In their seminar on Canadian architecture and landscapes, students were asked to focus on little-studied aspects of the built environment in Canada, or to approach well-known places from a fresh perspective. These articles are the result of their exploration.
Within the past year, cities such as New York and Toronto have watched as their populations have dropped dramatically as citizens engage in a mass exodus to the suburbs. Last summer, Statistics Canada reported that Toronto had seen a record 50,000 people move out of the city centre to smaller, surrounding towns. The COVID-19 pandemic has forced many people to reconsider their lifestyle, searching for fresh air and more space while sacrificing a sense of cultural diversity and greater opportunity.
Criticisms of the suburbs range from its social, economic, and racial homogeneity as a haven for white, upper class families, to its aesthetic with dominating roads, lack of architectural design and frequently bland, repetitive housing styles. In her 1993 survey of design codes of North American suburban housing, Dr. Laura Dent noted that the suburbs were simultaneously criticized both for their lack of overall unity in design, and for their high level of uniformity. On both an individual and community level, the suburbs failed to satisfy the people that lived there.

This is not a new concern. In the 19th century, the Garden City Movement was created by Ebenezer Howard in England as a reaction to an increasing density of housing due to the industrial revolution. Howard championed the idea that integrating city and country into a self-sufficient community would improve individual health and community spirit. Following the end of the Second World War, some developers looked back to this movement to gain inspiration and avoid the dreaded urban sprawl. William “Bill” Teron’s 1969 design for the satellite city of Beaverbrook, located just outside Ottawa’s Greenbelt and 20 minutes from the centre of Ottawa is a unique, Canadian glimpse into the potential impact that garden city ideas can have on suburban design.
Teron specifically rejected the uniformity of what he described as “bedroom suburbs” and instead set out to “build people”. He advocated for a socially and economically diverse neighbourhood that would “create a multigenerational community.” This was achieved by integrating resources such as schools, places of worship and businesses into the community, and providing a wide variety of types of housing including apartments, rental, and single-family homes, to ensure economic diversity. The inclusion of these resources, with the later addition of the Kanata North Business Park, aimed to create a self-sufficient neighbourhood in which people could work, study, and live. Additionally, he envisioned a city not dominated by architecture but rather by nature. This resulted in 40% of the neighbourhood to be allocated as parks, woodland, and green space, and stipulated the use of only natural colours and tones in the design of the houses.

Today, it is still possible to understand this vision as one walks down one of the major through-routes of the community, a road called the Parkway. Aptly named, the road curves around a large green space consisting of both park and natural woodland and passes schools, and apartments. The space is criss-crossed by paths, encouraging people to walk through their community rather than drive around to access community resources.
The Parkway also serves to connect a variety of smaller neighbourhoods. Turning off onto Tiffany Crescent presents the viewer with gently sloping roads and houses nestled into the environment. The use of cedar shingles and faced stone on the facade of the houses maintains the natural design aesthetic that Teron envisioned. Two story houses with steeply pitched roofs are integrated with low lying bungalows, preventing a sense of uniformity. The houses are well set back from the road, and remain dominated by tall pines, oaks, and birch trees.

Continuing up the parkway, the visitor reaches Reaney Court, a rental housing community that remains surrounded by parkland and greenery on virtually all four sides. Despite the higher density of housing in the neighbourhood, all houses maintain a relationship with nature via their neutral colouring, the preservation of natural rocky outcrops and wide greenspaces behind the homes.
Walking around the Parkway allows the visitor to appreciate the differences in design between Beaverbrook and more traditional suburbs. The integration of a variety of resources and housing types creates a neighbourhood that is both aesthetically and functionally diverse.
As we reckon with the pandemic and an ongoing climate crisis, we are repeatedly faced with questions of how and where we can live sustainably. As a solution, Teron’s model of a walkable neighbourhood remains a strong example of urban and architectural design. While there are several improvements possible, the integration of the neighbourhood into nature, and the emphasis on human scale serves as an example of the possibility that the Garden City model can provide for future generations.
This article was originally published by ACO NextGen on May 18, 2021; reprinted with permission.


